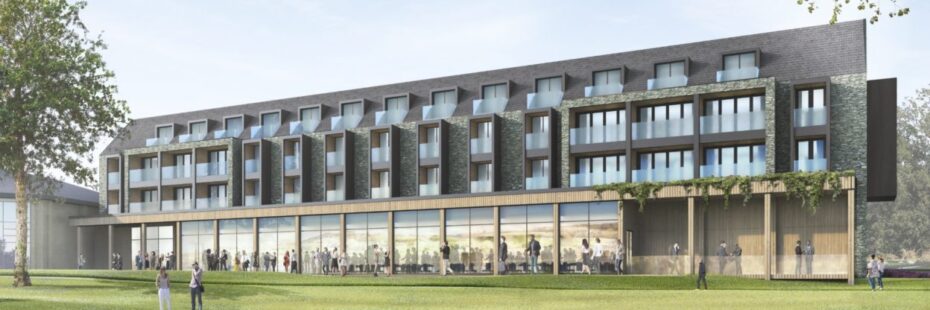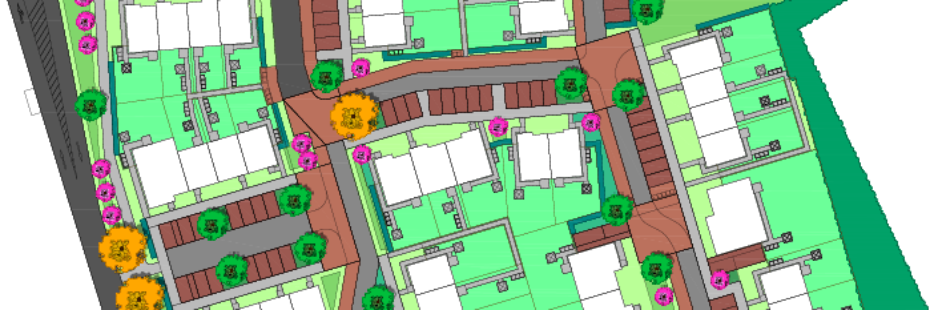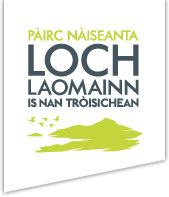
Planning for Climate Change
Scotland’s climate is changing and we are already experiencing high rainfall events, warmer seasons and increased flooding. This is both a challenge and an opportunity for how we plan for the places in the National Park. If we do it well, we can help futureproof our villages and towns from the more extreme impacts of climate change. In planning, climate change is not a new thing to take into account, we are used to considering environmental impacts and talking about ‘sustainability’ but with the Global Climate Emergency there is a new urgency.
We introduced new policies in our 2016 Local Development Plan that have stronger requirements for sustainable drainage systems, low and zero carbon technology on all new builds, compensatory planting for all woodland loss and also sustainable and active travel options. We published a design and placemaking guide to explain embodied energy (the total energy used in the production of a building from the materials used to the way they are transported) and the siting and orientation of new buildings in terms of solar gain and wind shelter. We have also continued our policies that respond to climate change such as our flooding policy that requires flood risk impact assessments to be undertaken and policies that encourage new development in sustainable locations near to existing facilities.
Two examples from the past year are a good way to highlight some of the achievements towards climate change in the National Park: a large scale extension at Cameron House Hotel and a major housing proposal in Callander.
Cameron House

Cameron House Extension (Credit: 3DReid)
Cameron House, is a 5-star established hotel and leisure resort located on the western shore of Loch Lomond, 2km from Balloch. Cameron House is a Category ‘B’ listed building, comprising a predominately early 19th century mansion house and late 20th century bedroom and leisure suite extensions, set within a designed landscape with mature trees. The building was badly damaged in a tragic fire in 2017.
As well as plans to restore the original hotel building, the applicant submitted plans for a four story extension of the current hotel (a total of 140 bedrooms following reinstatement) up to 210 bedrooms, to meet market demand. This was granted planning permission in December 2019.
In order to help reduce carbon emissions the extension will incorporate air source heat pumps and the building has been orientated to capture solar gain and with a mechanical ventilation system in place that will capture and recirculate this heat and also to disperse heat in order to provide cooling on those hot days. The applicant stated that the proposed use of air source heat pumps would result in a 16.12% energy saving and 10.86% carbon reduction when compared to a traditional LPG boiler system.
There will be carbon capture through the planting of approximately 70 new trees for landscaping purposes, in addition to this the applicant was required to compensate for the loss of 0.24 hectares of woodland (approx. 60 trees) and a further 0.25 hectares of new woodland will be planted (approx. 400 new trees).
There was also careful consideration of flood risk and a sustainable drainage system which will capture and manage the rain water from the new extension. The material to be used in the extension includes timber, metal and stone which are durable, recyclable and also have low embodied energy. The applicant was also asked to think about sustainable travel to and from the hotel by staff and visitors, including leisure travel by their visitors during their stay, with the aim of reducing carbon based travel. Although located a distance from Balloch train and bus services, the links from the hotel to Loch Lomond Shores and Balloch as well as the regional cycle route north to Luss, means it is well connected to existing infrastructure to support sustainable transport choices. The applicant is also required to provide a travel plan including things like new footway connections within the hotel grounds to the upgraded pedestrian/cycle link, on-site cycle parking, and promotion of train/bus information to visitors, as well as shower and changing facilities for staff who maybe use active travel ways of getting to work and a car share scheme for staff.
New housing in Callander

Claish Landscape Layout, text description below. (Credit: Lovell Ltd)
View the full landscape layout
The Claish site is part of the land allocated for the expansion of Callander, the largest town in the National Park. The application was for 50 affordable homes and the proposal had to meet the requirements set out in the Callander South Masterplan Framework planning guidance which was prepared following the charrette in 2011 where there was a consensus that the town should grow to this extent and to the south of the village.
The proposal has significant benefits in relation to climate change and in particular the large new open space with play area has a drainage pond which captures the run-off from the roads and roofs of the 50 homes. The pond offers wildlife benefits alongside tackling the issues of these high rainfall events. The open space and landscaping within and at the edge of the houses, to provide an attractive edge to the town, will include approximately 125 new trees that will help to capture carbon. The houses themselves will have photovoltaic panels that will provide renewable energy supplementing the electricity required.
A new path proposed along the main road to the Maclaren Leisure Centre provides a great connection into the town so residents aren’t reliant on driving. Further new path connections down to the river will be part of the later phase of the masterplan. There is also a requirement to provide two new bus stops on the main road into Callander. The residents will also be provided with a travel pack to promote these alternative transport options and encourage less car travel. Work on the site recently re-commenced following the Covid-19 lockdown and we look forward to seeing it develop.
These give just a few examples of how planning is used to tackle climate change.
By Kirsty Sweeney
Development Planning Planner

