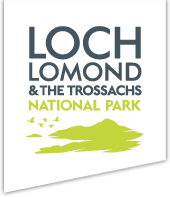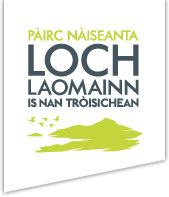
Local Review Body Meeting Tuesday 10 August
To protect staff and customers from risk and prevent potential spread of the virus, our offices are currently closed to the public and staff are working from home until further notice where possible.
The Tuesday 10th August Local Review Body meeting , which would normally be held in public, took place as a virtual meeting which was webcast live for public viewing .
- Declarations of Interest
- Application for Review: 2021/0002/REVREF; Review of 2019/0175/DET
List of Papers:
Applicant’s submissions for review:
- Notice of Review Application Form
- Supporting Information – Appeal Statement
- Supporting Information – Cover Letter
- Visualizations (Duplicate Document, Image is contained in Dumbain Road Supporting Statement Section 05 in original application)
- Phase 2 Photo Montages (Duplications of the images in above visualization submission)
- Housing Year 15 (Image is a duplicate copy of the image contained in above phase 2 photo montages submission, It is also contained within DUMBAIN HOUSING Phase 2 PLANNING RESPONSE by CBRL, September 2020 (page 6 bottom image and page 12 top image)
- Housing Option 2 Year 15 Extra Trees (Image is contained in Dumbain Road Supporting Statement Section 07. This image is also contained within DUMBAIN HOUSING Phase 2 PLANNING RESPONSE by CBRL, September 2020 (the bottom image on page 12)
- Landscape planning response (Duplicate Document, Supporting Information, CBRL Planning Response)
- Development Booklet (Duplicate Document, Supporting Information, Dumbain Road Supportive)
To view the files above, please go to our e-planning system, select ‘Appeals’ and enter the reference ‘2021/0002/REVREF’, open the documents associated with this appeal. These documents are available to view under ‘Document Type – Appellants submission’
Contributor comments for review (Original Application):
- Correspondence from Alistair Bouttell – 19th August 2019
- Correspondence from Tanya and Ronnie Harper – 20th August 2019
- Correspondence from Miss Fiona Macpherson – 20th August
- Correspondence from Loch Lomond Fisheries Trust – 23rd January 2020
- Correspondence from Mrs Sally Page – 11th November 2020
To view the files above, please go to our e-planning system, select ‘Applications’ and enter the reference ‘2019/0175/DET, open the documents associated with this application. These documents are available to view under ‘Contributors’
Consultee comments for review (Original Application):
- Correspondence response from SNH – 01st August 2019
- Correspondence response from Scottish Water – 02nd August 2019
- Consultation response from Transport Scotland – 07th August 2019
- Consultation response from WOSAS – 07th August 2019
- Consultation response from SEPA – 26th August 2019
- Correspondence response from Kilmaronock Community Council – 19th September 2019
- Correspondence response from Kilmaronock Community Council – 30th September 2019
- Correspondence response from Balloch and Haldane Community Council – 02nd October 2019
- Consultation response from WDC Roads – 30th October 2019
- Consultation response from WDC Roads – 29th October 2020
To view the files above, please go to our e-planning system, select ‘Applications’ and enter the reference ‘2019/0175/DET, open the documents associated with this application. These documents are available to view under ‘Consultation’
Contributor comments received (Appeal Application):
- Further correspondence received from Alistair Bouttell – 08th March 2021
To view the files above, please go to our e-planning system, select ‘Appeals’ and enter the reference ‘2021/0002/REVREF’, open the documents associated with this appeal. These documents are available to view under ‘Contributor
Further Information received by Applicant/Agent:
- P114 MBLA Drawing Register 210406
- MBLA P114 P01A
To view the files above, please go to our e-planning system, select ‘Appeals’ and enter the reference ‘2021/0002/REVREF’, open the documents associated with this appeal. These documents are available to view under ‘Document Type – Appellants submission’
Further Information requested from Applicant/Agent:
- MBLA P114 P01B
- MBLA P114 P02
To view the files above, please go to our e-planning system, select ‘Appeals’ and enter the reference ‘2021/0002/REVREF’, open the documents associated with this appeal. These documents are available to view under ‘Document Type – Appellants submission’
Further Comments received from Planning Officer:
- Correspondence response from Planning Officer – 23rd April
- MBLA P114 P01B (referred to in correspondence from Planning Officer)
- MBLA P114 P02 (referred to in correspondence from Planning Officer)
- L(20)010 – Proposed Site Layout-Rev-With landscape strip B-Rev (referred to in correspondence from Planning Officer)
- L(20)020 Rev A (referred to in correspondence from Planning Officer )
To view the files above, please go to our e-planning system, select ‘Appeals’ and enter the reference ‘2021/0002/REVREF’, open the documents associated with this appeal. These documents are available to view under ‘Document Type – NPA Response/ Appellants submission’
Further Comments received from Applicant/Agent:
- P1918 PLANNING RESPONSE 2A – 11th May 2021
To view the files above, please go to our e-planning system, select ‘Appeals’ and enter the reference ‘2021/0002/REVREF’, open the documents associated with this appeal. These documents are available to view under ‘Document Type – Appellants submission’
- Further Comment received from Planning Officer/Agent:Further correspondence received from Planning Officer – 26th May 2021
- Correspondence received from Agent in response to Planning Officer comments – 09th June (References MBLA P114 P01B, MBLA P114 P02 (above) and P1918-101 Location Offsite Planting.
To view the files above, please go to our e-planning system, select ‘Appeals’ and enter the reference ‘2021/0002/REVREF’, open the documents associated with this appeal. These documents are available to view under ‘Document Type – NPA Response/ Appellants submission’
Further Correspondence received from Agent/Applicant:
- Email from Agent raising New Matter – 14th June
- Letter from Dunbritton Housing Association (New Matter)
- Email from Planning Officer in response to New Matter raised – 15th June
To view the files above, please go to our e-planning system, select ‘Appeals’ and enter the reference ‘2021/0002/REVREF’, open the documents associated with this appeal. These documents are available to view under ‘Document Type – Appellants submission’
Original Planning Documents:
- Original Planning Application Form – 22nd June 2019
- Delegated Report – 3rd December 2020
- Decision Notice – 21st December 2020
- Location Plan – 22nd June 2019
- Existing Site – Topographic Survey- 22nd June 2019
- Landscape proposals – 1st August 2019
- Dumbain Road Bus Tracking – 26th September 2019
- Flood Risk Assessment – 17th September 2019
- EIA (screening) – 24th September 2019
- Proposed Site Layout – 10th October 2020
- Proposed Site Sections – 10th October 2020
- Site Sections – 4th November 2020
- Site Sections Layout – 4th November 2020
- Design & Access Statement (Supporting Information) – 22nd June 2019
- Dumbain Road Phase 2 – Planning Response (Supporting Information) – 22nd June 2019
- Letter from WDC re support (Supporting Information) – 22nd June 2019
- Pre-application document (Supporting Information) – 22nd June 2019
- Landscape and Visual Impact Statement (Supporting Information) – 1st August 2019
- CBRL Planning Response (Supporting Information) – 10th October 2020
- Dumbain Road Supportive (Supporting Information) – 10th October 2020
- Email Correspondence 01 – WDC Statement (Supporting Information) – 16th October 2020
- House Type B – 3APT 4P – Elevations – 10th October 2020
- House Type B – 3APT 4P – Floor Plans – 10th October 2020
- House Type C – 4APT 6P – Elevations – 10th October 2020
- House Type C – 4APT 6P – Floor Plans – 10th October 2020
- House Type E – 4APT 5P – Elevations – 10th October 2020
- House Type E – 4APT 5P – Floor Plans – 10th October 2020
- House Type F – 3APT 4P – Elevations – 10th October 2020
- House Type F – 3APT 4P – Floor Plans – 10th October 2020
- House Type G – 2APT 2P CF – Elevations – 10th October 2020
- House Type G – 2APT 2P CF – Floor Plans – 10th October 2020
- House Type H – 3APT 3P CF – Elevations – 10th October 2020
- House Type H – 3APT 3P CF – Floor Plans – 10th October 2020
- House Type I – 5APT 6P – Elevations – 10th October 2020
- House Type I – 5APT 6P – Floor Plans – 10th October 2020
- House Type K – 4APT 5P – Elevations – 10th October 2020
- House Type K – 4APT 5P – Floor Plans – 10th October 2020
To view the files above, please go to our e-planning system, select ‘Applications’ and enter the reference ‘2019/0175/DET, open the documents associated with this application
Schedule of conditions:
- Schedule of conditions document

