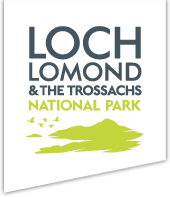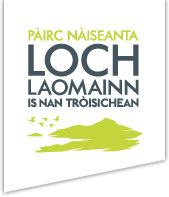
Local Review Body Meeting 23rd March 2020
In light of the current guidance on Covid-19/Coronavirus we are taking steps to allow us to continue to deliver our planning services during this time with as little disruption as possible.
However to help protect staff and customers from risk and prevent the potential spread of the virus, our offices are currently closed to the public and staff are working from home until further notice where possible. Consequently the Monday 23 March 2020 Local Review Body meetings due to be held in the John Muir Suite at the Loch Lomond and the Trossachs National Park Headquarters in Balloch, Carrochan, G83 8EG at 10:30am and 11:45am have been postponed at this time.
We are currently looking at ways technology can be used to run rescheduled meetings in due course and ask for your patience and understanding during these unprecedented circumstances.
Updates regarding our Board & Committee meetings will be available on our website on the main Board & Committees page in due course.
1. Declarations of Interest
2. Applications for Review:
2020/0001/REVREF: Review of 2019/0239/DET
2020/0002/REVREF: Review of 2019/0271/HAE
3. List of papers:
Applicant’s submissions for review for 2020/001/REVREF:
– Notice of Review Application Form
– Supporting Statement
– 2019/0239/DET Application Form
– 2019/0239/DET Decision Notice
– 2019/0239/DET Delegated Report
– 2019/0239/DET Location Plan – 22nd August 2019
– 2019/0239/DET Proposed Site Plan – 22nd August 2019
– 2019/0239/DET Proposed Elevations – 22nd August 2019
– 2019/0239/DET Photographs Submitted – 22nd August 2019
To view the files above, please click here, select ‘Appeals’ and enter the
reference ‘2020/001/REVREF’, open the documents associated with this
appeal. This document is available to view under ‘Document Type –
Appellants submission’
Consultation responses received for application:
– Response from SEPA – 2nd September 2019
– Response from WDC Roads – 29th August 2019
To view the files above, please click here, select ‘Applications’ and enter
the reference ‘2019/0239/DET’, open the documents associated with this
application. All correspondence is available to view under ‘Document Type
– Consultation’.
Consultee, Contributor and Applicant additional comments for review:
– None
Original planning documents:
– Original Planning Application Form
– Delegated Report
– Decision Notice
– Proposed Site Plan – 22nd August 2019
– Proposed Elevations – 22nd August 2019
– Location Plan – 22nd August 2019
– Photographs Submitted – 22nd August 2019
–
To view the files above, please click here, select ‘Applications’ and enter
the reference ‘2019/0239/DET’, open the documents associated with this
application.
Applicant’s submissions for review for 2020/0002/REVREF:
– Notice of Review Application Form
– Supporting Statement
– Supporting Information – 2017/0141/HAE – Report of Handling
– Supporting Information – 2017/0141/HAE – Proposed East Elevation
– Supporting Information – 2017/0141/HAE – Photographs
To view the files above, please click here, select ‘Appeals’ and enter the
reference ‘2020/0002/REVREF’, open the documents associated with this
appeal. This document is available to view under ‘Document Type –
Appellants submission’
Consultee, Contributor and Applicant additional comments for review:
– Correspondence from Mrs. Sheona Maclennan
To view the files above, please click here, select ‘Applications’ and enter
the reference ‘2019/0271/HAE’, open the documents associated with this
application. All correspondence is available to view under ‘Document Type
– Consultation’.
Original planning documents:
– Original Planning Application Form
– Delegated Report
– Decision Notice
– Supporting Information – Location Plan
– Supporting Information – Existing Block Plan
– Supporting Information – Existing Ground/First Floor Plans and
Elevations
– Supporting Information – Proposed Block Plan
– Supporting Information – Proposed Ground/First Floor Plan and
Elevations
To view the files above, please click here, select ‘Applications’ and enter
the reference ‘2019/0271/HAE’, open the documents associated with this
application.

