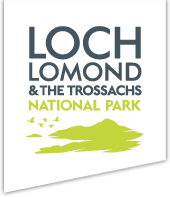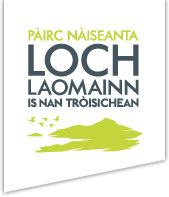Skip to navigation

Back to top

West Riverside and Woodbank House Planning Application: Documents and Plans
This page contains key documents and plans for the West Riverside and Woodbank House planning application. They can also be found on our e-planning portal using the link below, however copies are provided here for ease of access.
Each document or plan name is followed by its received date and file size. Some documents may take a moment to load due to their file size. If you are unable to download these documents, they are available split into smaller sections on the e-planning portal by entering the application number 2018/0133/PPP and clicking on ‘Search’ and then on the ‘Documents’ tab.
Environment statement submitted by applicant
- Addendum (Including updated LVIA) (April 2019, 25MB)
- Addendum – Appendix 06: Woodland Summary (April 2019, 5MB)
- Non-Technical Summary (May 2018, 1MB)
- Volume 1: Main Report (May 2018, 22MB)
- Volume 2 – Appendix 01: Introduction (May 2018, 200KB)
- Volume 2 – Appendix 02: Site and Surrounding Area (May 2018, 2MB)
- Volume 2 – Appendix 03 : The Proposed Development (May 2018, 3.5MB)
- Volume 2 – Appendix 04: 4.1 Environmental Impact Assessment Scoping Opinion (May 2018, 8MB)
- Volume 2 – Appendix 05: Legislative and Policy Context (May 2018, 100KB)
- Volume 2 – Appendix 06: Ecology and Woodland (May 2018, 15MB)
- Volume 2 – Appendix 07: Traffic and Transport (May 2018, 100KB)
- Volume 2 – Appendix 08: Noise (May 2018, 3MB)
- Volume 2 – Appendix 09: Air Quality (May 2018, 4.5MB)
- Volume 2 – Appendix 10: Water, Hydrology and Flood Risk (May 2018, 12.5MB)
- Volume 2 – Appendix 11: Geology and Ground Conditions (May 2018, 10MB)
- Volume 2 – Appendix 12: Landscape and Visual – Superseded, updated version available in Addendum received Apr 19 (May 2018)
- Volume 2 – Appendix 13: Archaeology and Cultural Heritage (May 2018, 5MB)
- Volume 2 – Appendix 14: Socio-Economics, Tourism, Recreation and Access (May 2018, 9.5MB)
Supporting information submitted by applicant
- Planning Statement (May 2018, 1.5MB)
- Proposal of Application (PAC) Report (May 2018, 21MB)
- Design and Access Statement (April 2019, 31)
- Parking Strategy (April 2019, 600KB)
- Transport Assessment (May 2018, 18.5MB)
- Drainage Assessment (May 2018, 200KB)
- Flood Risk Assessment (May 2018, 10MB)
- Bat Survey – Additional information (April 2019, 800KB)
- Woodbank House – Structural Inspection Report (May 2018, 6.5MB)
- Woodbank House – Ancillary buildings feasibility study (April 2019, 4MB)
- Woodbank House – Lodges Options Appraisal/Sketch Layouts (April 2019, 1.5MB)
- Woodbank House – Structural and Conservation Summary (April 2019, 800KB)
- Woodbank House – Architect Inspection Report (May 2018, 6MB)
Plans and drawings submitted by applicant
- Location Plan (May 2018, 800KB)
- Site Location Plan with Ownership Annotation (May 2018, 1.5MB)
- Parameters Plan (April 2019, 700KB)
- Illustrative Masterplan (April 2019, 5MB)
- Station Square Sections (April 2019, 3MB)
- Pierhead Sections (July 2019, 1.5MB)
- Topographical Survey (May 2018, 2.5MB)
- Pierhead Illustrative Site Layout (April 2019, 15MB)
- Pierhead Massing Sketch and Sections (April 2019, 500KB)

